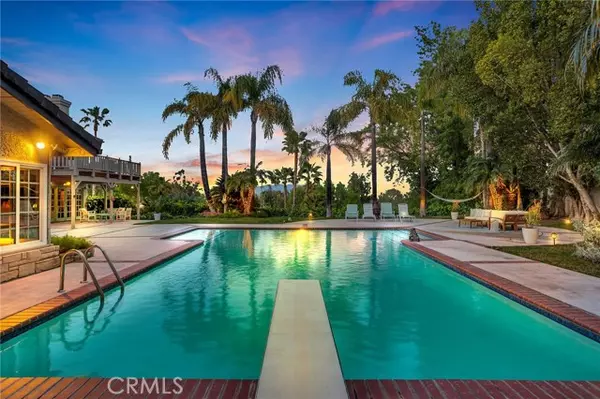REQUEST A TOUR If you would like to see this home without being there in person, select the "Virtual Tour" option and your agent will contact you to discuss available opportunities.
In-PersonVirtual Tour

$ 2,150,000
Est. payment /mo
Pending
20200 Allentown DR Woodland Hills, CA 91364
6 Beds
4 Baths
4,327 SqFt
UPDATED:
04/08/2023 12:09 AM
Key Details
Property Type Single Family Home
Sub Type Single Family Home
Listing Status Pending
Purchase Type For Sale
Square Footage 4,327 sqft
Price per Sqft $496
MLS Listing ID CNSR23051347
Bedrooms 6
Full Baths 4
Originating Board CRISNet
Year Built 1962
Lot Size 0.416 Acres
Property Description
Privately tucked away and ideally located South of the Boulevard on exceptionally prestigious and highly desirable Allentown Drive is a dramatically designed and emotionally driven family home absolutely perfect for entertaining and high-end luxurious living. The spacious 6 bedroom, 4 bathroom, 4,300+ square foot floor plan has crisp lines, generous living spaces, designer features with up-scale finishes and sophisticated taste and flare throughout. The architecturally splendid interior features dramatic cathedral ceilings, sophisticated lighting, gourmet chef's kitchen, a large formal dining area, and breathtaking panoramic views from almost every window. The grand master wing is exceptional, with stunning 180 degree jetliner views, a romantic oversized viewing patio deck, his and hers closets, sprawling formal sitting area, soaking tub and so much more. Gorgeous windows and numerous sets of elegant French doors provide amazing cascades of natural light through the entire home, giving the floor-plan seamless transitions from the exquisite interior to the enchanting outdoor living spaces made complete with multiple romantic sitting areas and swimmer's pool. You will find yourself enjoying colorful sunrises, sunsets, ever-present wildlife, and magnificent views from virtually ever
Location
State CA
County Los Angeles
Area Whll - Woodland Hills
Zoning LARA
Rooms
Family Room Other
Interior
Heating Central Forced Air
Cooling Central AC
Fireplaces Type Family Room, Living Room, Primary Bedroom
Laundry Gas Hookup, In Laundry Room, 30
Exterior
Garage Spaces 2.0
Pool Pool - Heated, Pool - In Ground, 31, Other, Pool - Yes
View Hills, Panoramic, Valley
Building
Water District - Public
Others
Tax ID 2166009024
Special Listing Condition Not Applicable

© 2024 MLSListings Inc. All rights reserved.
Listed by Justin Shore • Pinnacle Estate Properties, Inc.






