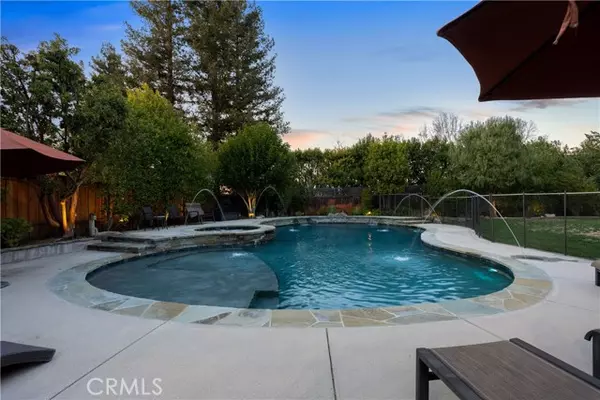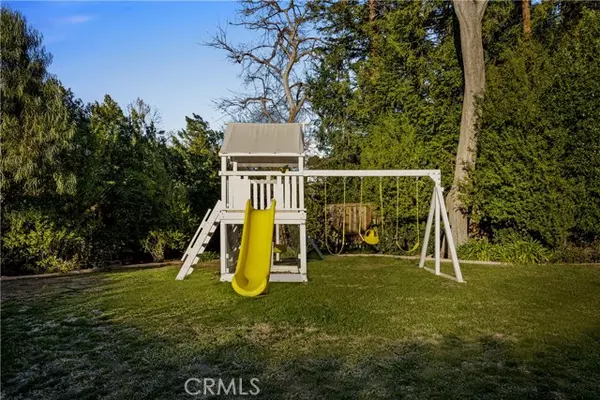REQUEST A TOUR If you would like to see this home without being there in person, select the "Virtual Tour" option and your agent will contact you to discuss available opportunities.
In-PersonVirtual Tour

$ 1,989,000
Est. payment /mo
Pending
4521 Del Moreno DR Woodland Hills, CA 91364
4 Beds
2 Baths
2,467 SqFt
UPDATED:
04/16/2023 11:21 PM
Key Details
Property Type Single Family Home
Sub Type Single Family Home
Listing Status Pending
Purchase Type For Sale
Square Footage 2,467 sqft
Price per Sqft $806
MLS Listing ID CNSR23022692
Style Ranch
Bedrooms 4
Full Baths 2
Originating Board CRISNet
Year Built 1958
Lot Size 0.397 Acres
Property Description
There are two things you must do. 1. You must see this home in person. 2. You must read about everything this home has to offer. This single-story home is in a highly sought after area of Woodland Hills just South of Wells Drive. Arrive and you are greeted by lovely curb appeal and a large u-shaped driveway, however the backyard is why you will fall in love. The backyard is a wealth of space and very private with a "nature fence" of mature landscape along the perimeter. There is a large salt water pool with a baja shelf, waterfall features, fountains, and a spa. The pool area has ample seating area as well as an adjacent built-in fire pit. There are planters if you like growing your own vegetables, herbs or fruit. A play structure that will be a lot of fun for young ones. Your outdoor kitchen includes a BBQ, sink, refrigerator, and seating area with bar stools. A large covered area on the patio can hold multiple seating arrangements and outdoor blinds surrounding the patio are an extra bonus for the warmer days. The living room is large and open to the dining area and the many windows and doors leading to the backyard give a beautiful view of your outdoor living. Kitchen was remodeled with nice touches such as quartz countertops and filtered hot/cold water dispenser. The primary
Location
State CA
County Los Angeles
Area Whll - Woodland Hills
Zoning LARA
Rooms
Kitchen Dishwasher, Microwave
Interior
Heating Central Forced Air
Cooling Central AC
Fireplaces Type Living Room, Fire Pit
Laundry In Garage
Exterior
Garage Attached Garage
Garage Spaces 2.0
Pool Pool - Heated, Pool - In Ground, Other, Pool - Yes, Pool - Fenced
View None
Building
Story One Story
Water District - Public
Architectural Style Ranch
Others
Tax ID 2174018012

© 2024 MLSListings Inc. All rights reserved.
Listed by Amber Dolle-Field • Keller Williams VIP Properties






