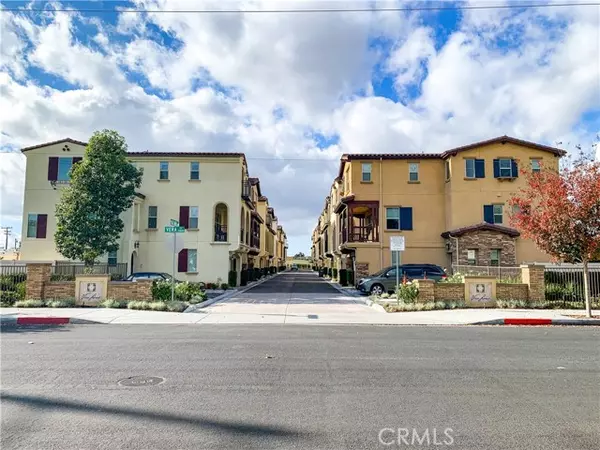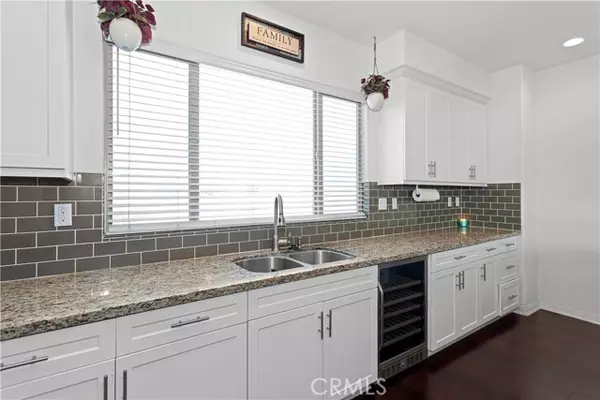
1403 Paseo Vera Carson, CA 90745
4 Beds
3.5 Baths
2,407 SqFt
UPDATED:
01/31/2023 06:29 PM
Key Details
Property Type Single Family Home
Sub Type Single Family Home
Listing Status Active
Purchase Type For Sale
Square Footage 2,407 sqft
Price per Sqft $394
MLS Listing ID CNSR22251270
Bedrooms 4
Full Baths 3
Half Baths 1
HOA Fees $216/mo
Originating Board CRISNet
Year Built 2018
Lot Size 2,284 Sqft
Property Description
Location
State CA
County Los Angeles
Area 136 - Central Carson
Zoning CARM25U*
Rooms
Family Room Separate Family Room
Dining Room Breakfast Bar, Other, Formal Dining Room, Dining Area in Living Room
Kitchen Other, Oven Range, Garbage Disposal, Oven - Gas, Ice Maker, Refrigerator, Trash Compactor
Interior
Heating Central Forced Air
Cooling Central AC, Central Forced Air - Gas, Other
Fireplaces Type None
Laundry In Laundry Room
Exterior
Garage Assigned Spaces, Other, Garage, Guest / Visitor Parking, Private / Exclusive
Garage Spaces 2.0
Pool None, 31
View City Lights, Local/Neighborhood
Building
Lot Description Corners Marked, Paved
Story Three or More Stories
Water District - Public
Others
Tax ID 7328005026
Special Listing Condition Not Applicable







